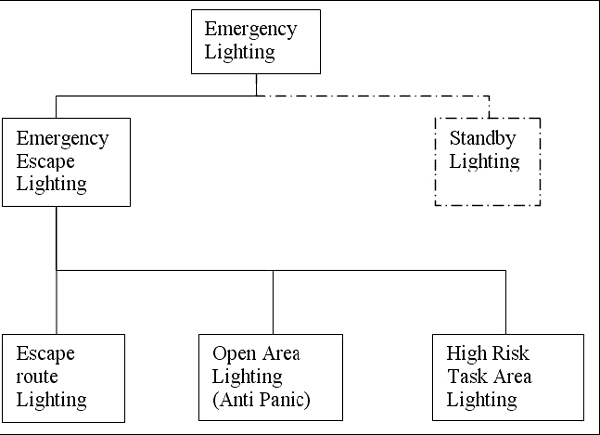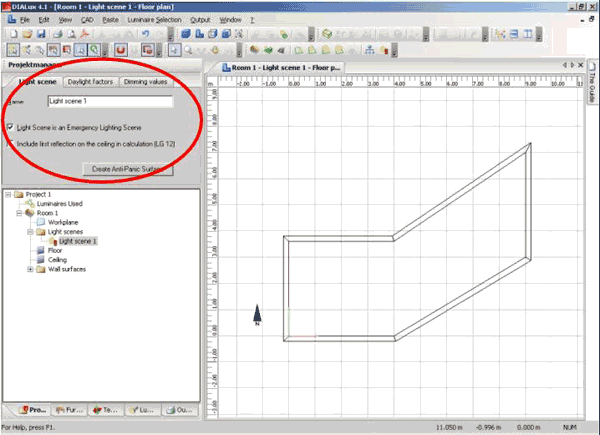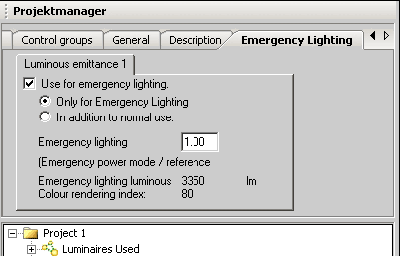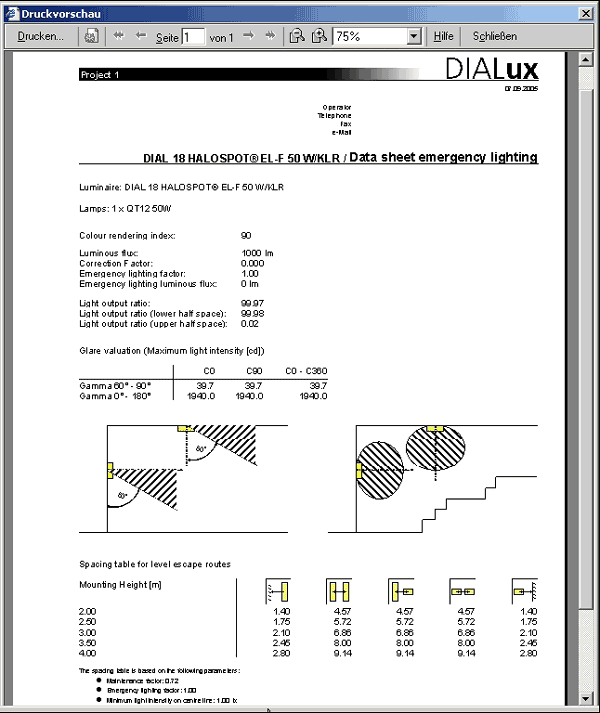- Главная
-
Учебник
- DIALux 4
- DIALux evo
- IES
- Форум
- Галерея
- Блоги
-
Скачать
- DIALux
- Базы
- Плагины
- 3D модели
- Текстуры
- Книги
-
Новости
Global
21 августа 2012 - АдминEmergency lighting can be calculated according to the European standard EN1838. In the introduction of the standard EN 1838 on page 2 it is stated that only the direct light has to be taken into account and not the reflected (indirect) component for the calculation of the emergency lighting scene. Also the special regulation of the Lighting Guide 12 (LG12) from the SLL in the UK, that the first reflection of direct light onto a ceiling is selectable for the calculation. In DIALux additional calculation methods are required for escape route lighting and open area lighting.

Fig. 209 Types of emergency lighting
Standby lighting is calculated like a regular lighting design. The option to do an emergency escape lighting design is available when a lighting scheme is inserted into a DIALux project and it is set to an emergency lighting scheme. Because the emergency situation and lighting is often integrated into a regular lighting design and realised with luminaires which are in use also for the regular lighting, this reduces the work the designer has to do. You are able to select those luminaires, which are used for emergency lighting from all the luminaires placed in a room and you can also place additional luminaires which are only used in an emergency. Such luminaires, which are only used in the emergency case, are not taken into account in the “regular” lighting calculation. But these luminaires are placed and they are listed for the outputs to locate them for the commissioning. You can select for each luminaire whether it is used in the regular lighting, in the emergency lighting only or for both cases. The duration time and the luminous flux can be set for the emergency case. The dimming of luminaires and taking daylight into account in an emergency lighting scheme is of course not possible.
To create an emergency lighting scheme you just have to select the desired room and make a right click to add a lighting scheme.

Fig. 210 Emergency lighting scene
If you want to design an emergency lighting project for the UK market, it will be possible to define here the calculation according to Lighting Guide 12, to take into account the first reflection of direct light on the ceiling(s). This, of course, will be automatically switched on if the user selected the standard settings according the UK market (global options, like UGR SHR and illuminance quotient).
You can define for each light emitting object whether it is used for emergency lighting.

Fig. 211 Property Page of emergency lighting
For each luminaire and each LEO (Light emitting object, a luminaire may have more than one light output) of a luminaire, there will be a luminaire data sheet for emergency lighting available. This datasheet offers important information about the LEO. The first one will be a graphic for the “Disability Glare Zone”. In this graphic the maximum intensity values of EN1838, Table 1 will be listed and in two sketches the maximum intensity values of the LEO for the “flat floor” and for the “uneven floor” will be given. The second graphic / table will show the maximum distances for the mounting of the luminaire to achieve a desired illuminance (for example 1 lx). It will list several mounting heights (2m up to 5m) and the mounting options: wall to transverse, transverse to transverse, transverse to axial, axial to axial and axial to wall.

Fig. 212 Output – Emergency lighting data sheetРейтинг: 0 Голосов: 0 4744 просмотраКомментарии (0)Manual
